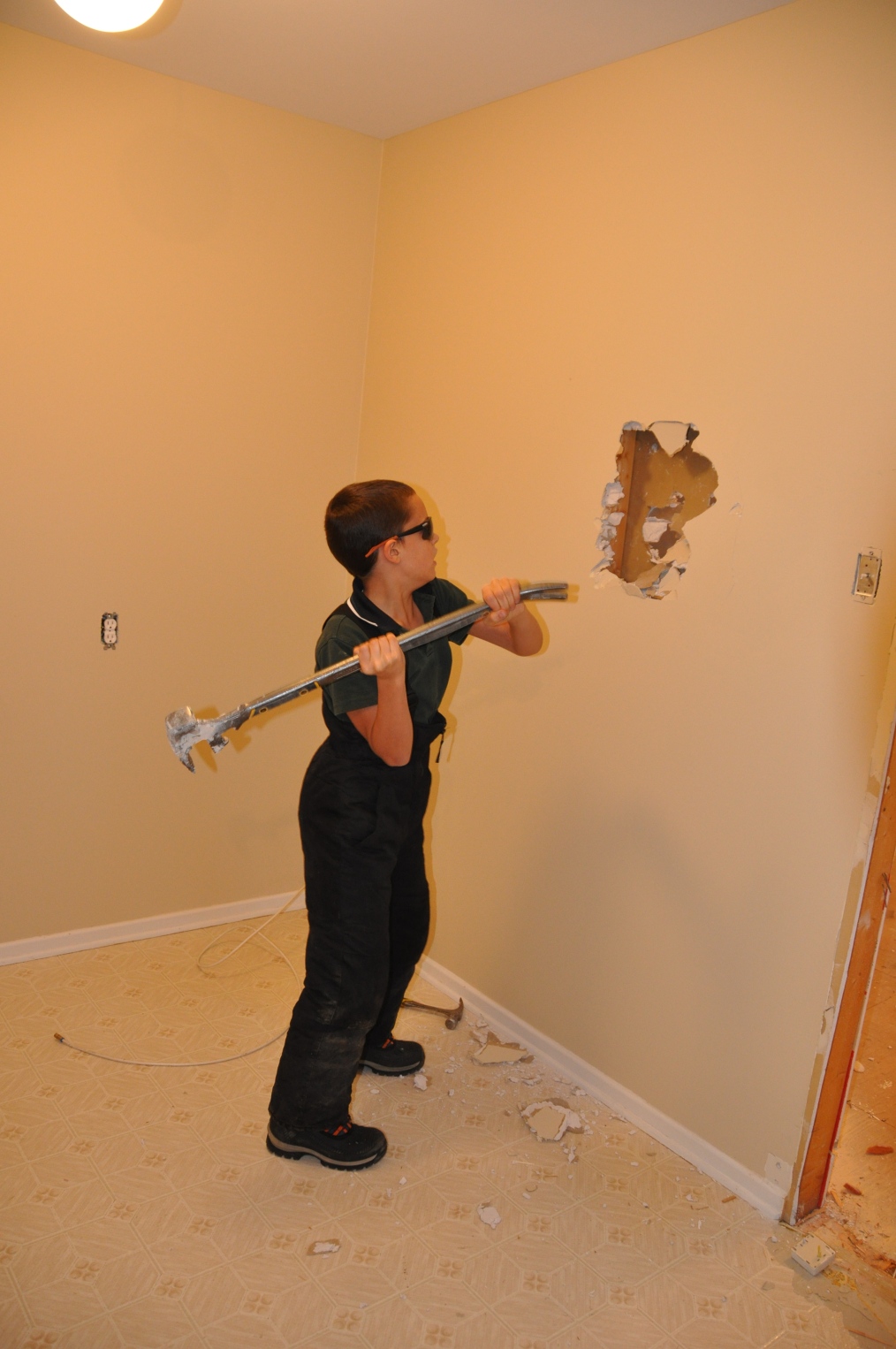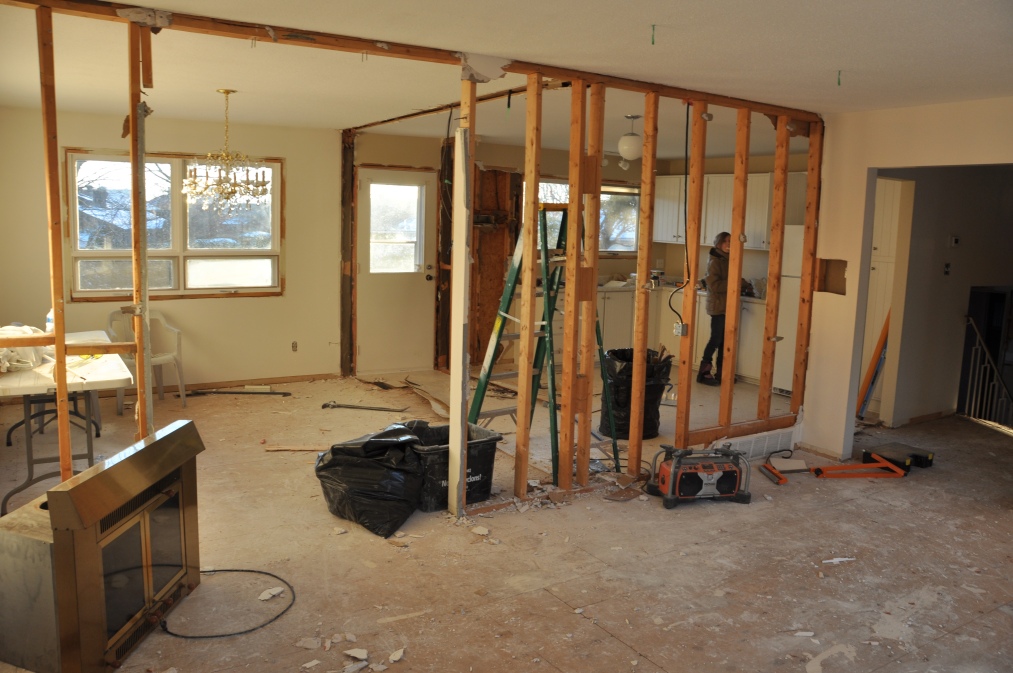We got possession of the house on December 1, 2011. By December 2nd, the pink carpets were already ripped out. I hardly had time to take a picture .
Tim taking out the pink carpet out of our pink bedroom.
It didn’t take more than a few hours for the house to be gutted. If only it was that quick to put back together.
Under the lenoleum, more lenoleum.
Of course, what’s a reno without removing a wall or two.
We went back and forth between the idea of keeping the living room, dining room and kitchen separated as it was, or making it an open concept living space. I’m actually a fan of separated rooms. I like the feel of the different living spaces, I like that your dirty dishes aren’t always in your face and that each room has its own feel. And like Tim’s dad pointed out, if there’s a wall between the kitchen and living room, people on the street can’t see right through.
On the other hand, an open concept gives us more options in terms of kitchen layout. We’re not confined to the existing walls so we have a few good ideas about what we want to do. In fact, I’m really excited for our future kitchen (especially now that I’ve been dealing with our current, half demolished one). It also makes the house SO much brighter. It was already bright to begin with, but since the back of the house faces South, most of the sun is in the kitchen. Now we have it in the entire main living space all day. It makes me happy!
At this point, we had to wait for the structural engineer’s drawings and the permits from the city before removing the studs from the load bearing wall. More on that in another post down the road.
In the mean time, a lot of behind the scenes work was done (I mean a lot!). Insulation, lots of electrical, removing paneling, removing wall paper, removing doors, adding walls, adding lights, solidifying sub-floors, removing a dead bird from the fireplace (poor thing), and lots of other fun stuff.





